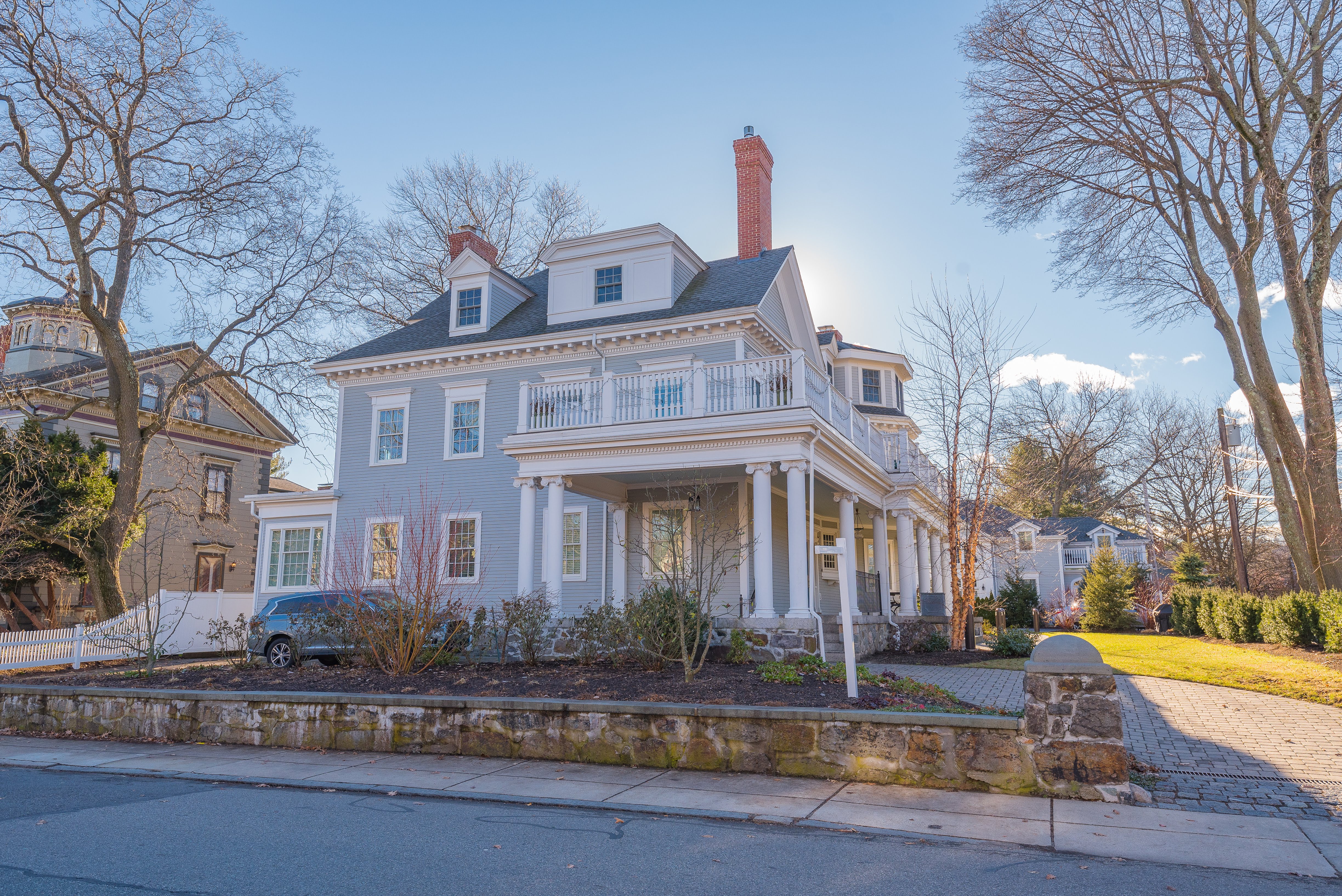Pondside
Address
54 Burroughs St
Neighborhood
Boston
Description
Pondside is a Colonial-Revival mansion at 54 Burroughs Street in Jamaica Plain that's been converted into four luxurious condominiums, three in the mansion and the fourth in the spacious carriage house. The mansion blends the elegance of the 19th century with updated, modern amenities. The entrance features a front porch with columns and sidelights of leaded glass. You'll enter a tiled foyer that features wainscoting and crown molding. Another door with leaded glass leads to the entryway that the residents share. The floor is created of oak parquet, and the hall features an elegant staircase. At each of the landings are diamond-paned windows. The floor plans for the condos are similar, but Unit 1 has a full bath on the garden level and more living space that could be used as a study or guest room.
Unit 1 is listed at $2,195,000. The condo features four bedrooms and three and a half baths in 3,756 square feet of space. The foyer leads to a massive living room. The huge fireplace has a wood mantel and the original surround created of brick. The hearth is made of onyx, and the room features an oak floor and crown molding.
Doors on either side of the fireplace lead to a glassed-in, winter sunroom. In the study, windows set into alcoves are on each side of the massive fireplace. The kitchen features state-of-the-art appliances, a Ceasestone kitchen island, a pantry and private, half bath. The master bedroom faces Jamaica Pond, has a fireplace and master bath. Two more bedrooms are on the same level, and a staircase leads to the fourth bedroom and laundry room.
The second unit and the penthouse feature three bedrooms and two and a half baths. The fourth condo in the carriage house has a living room/dining room with a fireplace that opens into both rooms. The gourmet kitchen features an entire wall of cabinets, a center, breakfast island, a powder room and a wet bar. The family room heated by a gas fireplace, bedrooms including the master suite, full bath, and laundry room are on the second floor. The second floor features a massive, stone terrace. The lower level is accessed by an elevator that opens into the main lobby or by an interior stairway. This level can be used for storage but would make a great family or media room.
The Pondside Mansion in Boston’s Jamaica Plain Neighborhood
The Pondside mansion features a neocolonial architecture in one of the thriving neighborhoods of Boston, Jamaica Plain. The property is located at 54 Burroughs Street and blends with the other homes in the area with its 19th-century elegance.
Even though the mansion has its classic appeal, it perfectly goes well with the updated amenities to suit the preferences and demands of the residents who are used to a modern lifestyle. In fact, the property has been recently remodeled and upgraded to provide facilities, appliances, and other features that are often found in new homes today, particularly in the city of Boston.
Although the Pondside mansion still has some of its old looks, the building that stands today is a result of a conversion of the original one. It now has a total of four luxury condos with three of them found right in the mansion itself. As for the fourth condo, it is situated separately in a carriage house, which offers a spacious living area.
When you enter the property, the front porch will greet you with sidelights that are made of leaded glass and with columns that are hard to forget. The tiled foyer is difficult to miss as well, and you will take note of the crown molding and the wainscoting features of the area. A door that uses leaded glass will give way to the main entrance of the mansion where all the residents will enter and exit.
The floor features oak parquet as its primary material, while the hall has a noticeable staircase that will lead to the second story of the structure where the condos are found. The diamond-paned windows are settled at all the landings in the building.
As for the floor plans of the condominiums, they are quite similar from one another. However, the first unit in the mansion has some unique features in which it has a full bath where you can view the gardens in the area. Plus, it has more living space than the other units. You can even turn the extra space into a guest room or a study. This particular unit is priced at $2,195,000, which is for the four beds and three and a half baths. The total size of the condo is 3,756 square feet, and it has a foyer that leads to a spacious living room.
Apart from the mentioned features, this same unit has a massive fireplace with a wood mantel and a hearth composed of onyx as the primary material. The room has crown molding and oak flooring as well. Another unit in the mansion is the penthouse, which comes with three beds and two and a half baths.
If you are interested in the fourth condo, which is set in the carriage house, it has a living and dining room with a comfy fireplace. There is a gourmet kitchen as well that features a breakfast island and a wall that has built-in cabinets. The kitchen also features a wet bar and a powder room.
All the units come with an extra room that can be converted into any space that would meet your requirements, including a media room or even a family room.
Click Here
to Search
sales
Click Here
to Search
rentals


