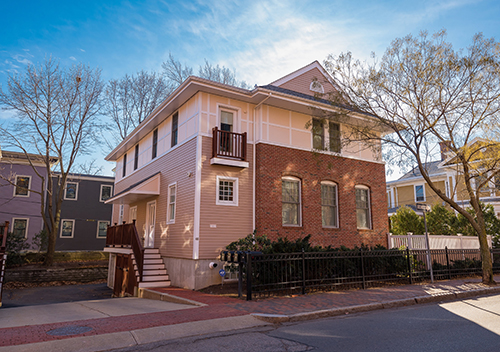Inman Court
Address
46 Inman St
Neighborhood
Cambridge
Description
Located on Inman Street in-between Harvard and Broadway, Inman Court is a beautiful two-story building that houses four charming condos. These highly-desired residences range from 1,514 to 1,561 square feet. The purchase price range is $982,000 to $1,160,000. Their rental price is approximately $4,950 per month.
#42: Unit 42 is a modern condo that features two bedrooms and two and one-half baths. This two-story unit is 1,525 square feet with a bonus area in a finished basement that adds an additional 485 square feet. The first floor has a stunning open concept living room, dining area and pull alcove kitchen with maple cabinets and stainless steel appliances. The living room opens up onto a large deck. Upstairs, there are two bedrooms, a study, and two full baths. The master bedroom features a roomy walk-in closet.
#44: Unit 44 of Inman Court is a friendly condo with two bedrooms and two and one-half baths. This charming unit features an open floor plan with gorgeous hardwood floors, a fireplace, and a pull alcove kitchen. Spread out over two floors, this spacious unit boasts 1,514 square feet with an extra 565 square feet in a finished basement and a total of six rooms. Residents have access to garage parking.
#46: Unit 46 is a gorgeous two-story condo that features an open floor plan and a stunning, fully furnished pull alcove kitchen. This unit is 1,561 square feet and has an additional 571 square feet of bonus room in its finished basement. It has a three bedroom, three and one-half baths floor plan. Thanks to its beautiful exposed brick walls, designer's concrete beams, large windows, stunning hardwood floors, and strong accent walls, this condo has plenty of character. Residents can enjoy access to a private yard.
#48: Unit 48 of Inman Court is a spectacular two bedroom, three bath floor plan. At a spacious 1,561 square feet, this two-story unit features a pull alcove kitchen and beautiful hardwood floors. There is a bonus area in a finished basement that adds an additional 571 square feet. Residents have access to garage parking.
Association dues for Inman Court include water, sewer, master insurance, and snow removal. Washer and dryer hookup is available in each unit.
Constructed in 2006, the four gorgeous two-story Inman Court town homes at 46 Inman Street are conveniently located in Mid-Cambridge only one-quarter mile from Central Square between Harvard University and the Massachusetts Institute of Technology (MIT). Ranging in size from 1,514 to 1,561 square feet, these desirable homes are priced from $982,000 to $1.16 million. If you choose to rent, the price is around $4,950 per month.
Unit 42
This contemporary two-bedroom, two-and-one-half-bath condo measures 1,525 square feet. Another 485-square-foot bonus area is located in the finished basement, which is already plumbed for another bath. The main floor includes an attractive open-concept living/dining area and a high-end pull-alcove kitchen that features beautiful maple cabinets; a convenient breakfast bar and contemporary stainless steel appliances, including a refrigerator, a range/oven and a dishwasher and a garbage disposal. The spacious living room features tall ceilings, plenty of windows to let in lots of natural light, an inviting gas fireplace and access to your very own large private deck and fenced-in yard.
On the second floor, you'll find your master bedroom with a roomy walk-in closet and an en-suite bath. The other spacious bedroom opens to a Juliet balcony that gives you stunning views of the City of Cambridge. A second full bath and a study space round out the upstairs.
Unit 44
This welcoming open-concept six-room, two-bedroom, two-and-one-half-bath condo includes a generous 1,514 square feet of space plus another 565 square feet in the finished basement. This unit features beautiful hardwood floors, an attractive fireplace and a contemporary pull-alcove kitchen. Garage parking is available.
Unit 46
This beautiful three-bedroom, three-and-one-half-bath open-concept-plan condo includes 1,561 square feet of space, along with a 571-square-foot bonus room in the finished basement. The beauty of the unit is enhanced by the designer brick beams, gorgeous exposed brick walls, rich hardwood floors and massive windows that let in lots of natural light. The modern, fully-furnished pull-alcove kitchen is a chef's dream. In addition, you can enjoy the outdoors in your own private yard.
Unit 48
This roomy two-bedroom, three-bath condo also includes 1,561 square feet of space with a 571-square-foot bonus area in the finished basement. The gorgeous hardwood floors and pull-alcove kitchen are among its appealing features. You also have access to garage parking.
All four units include a washer and dryer hookup so you can conveniently do the laundry at home. The association fees cover water, sewer, snow removal and master insurance.
Neighborhood
Just a short distance from the condos, at the intersection of Broadway and Norfolk Street, you'll find the popular Sennott Park. A natural haven in the midst of an urban setting, the park includes a playground, multipurpose playing fields and basketball courts. Located in the northeast corner of the park, a small, recently-landscaped "pocket park" features sitting benches, a table, decorative trees and other plants, ornamental fencing and an attractive walkway that leads to the playground area.
Located at 795 Massachusetts Avenue, Cambridge City Hall is an historic building of the Richardsonian Romanesque architectural style. A center of the city's historic district, the hall features striking Melford granite stone walls with Longmeadow brownstone trim.
Click Here
to Search
sales
Click Here
to Search
rentals


