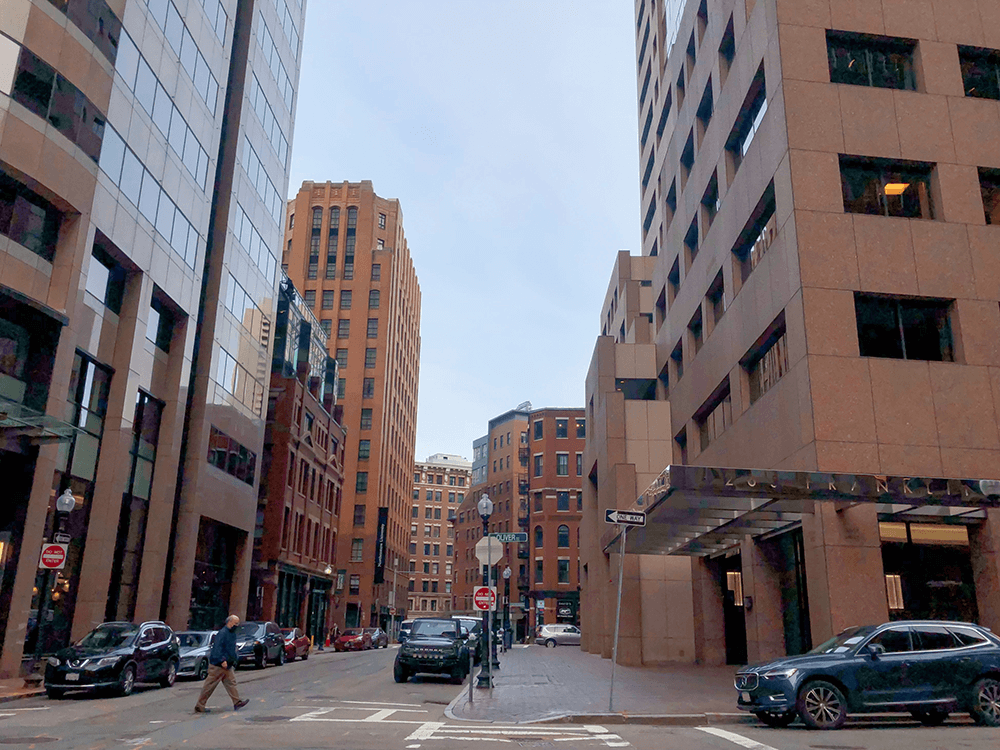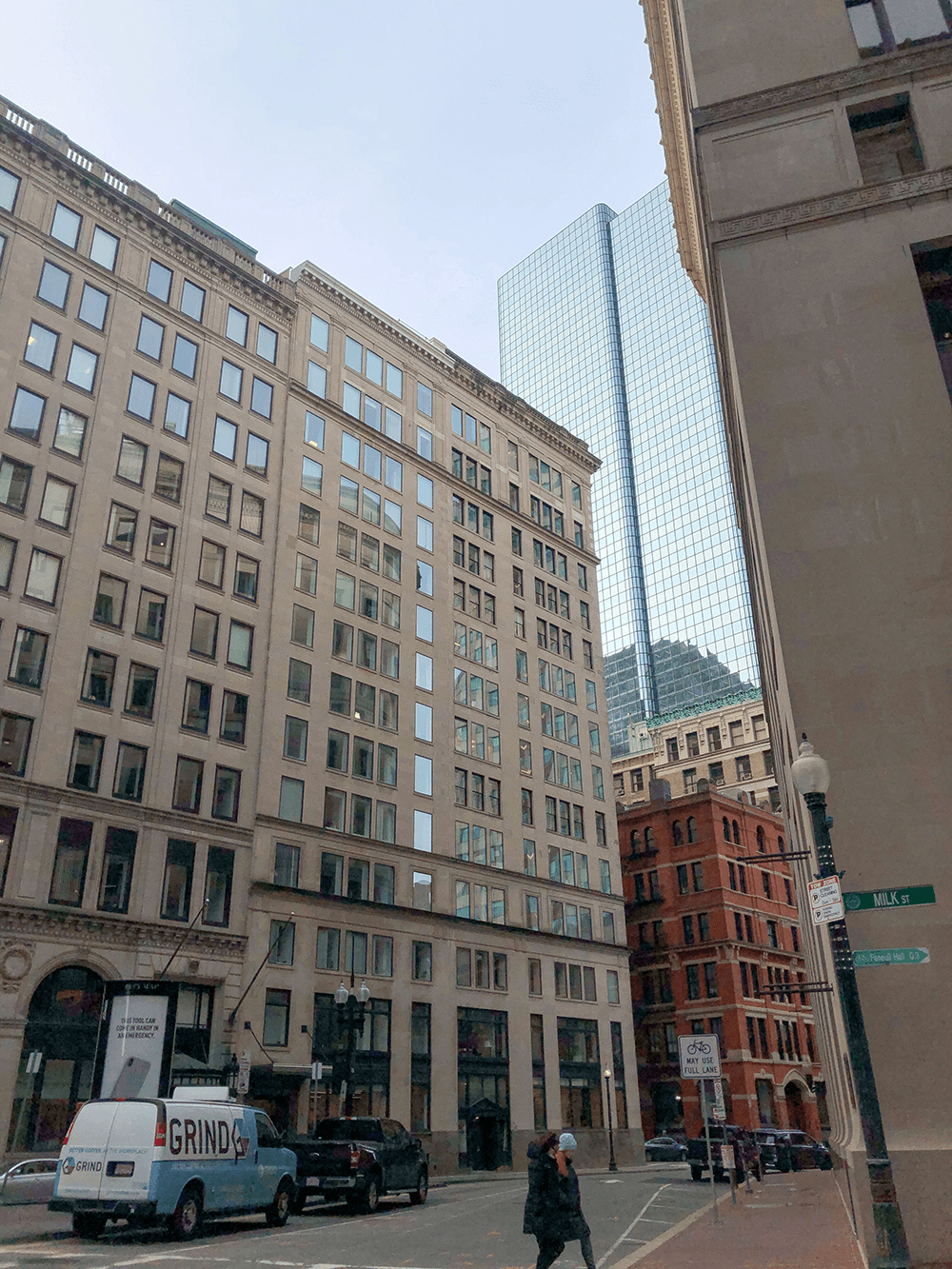Financial District
The commercial hub of the greater downtown area, Boston's Financial District includes not only business venues but all the amenities for pleasant living. Residential quarters include low-rise brick apartment buildings, renovated historic buildings and modern high-rises. The district is roughly bounded by State Street, Atlantic Avenue and Devonshire Street. It includes the old Customs House and Post Office Square as well as Exchange Place and International Place, two of the tallest buildings in Boston.
Click Here to Search Investment Properties
The Financial District overlooks Boston Harbor and the Waterfront District to the east, Chinatown to the south, Boston Commons and North End. The Freedom Trail wends through downtown. The district is well-connected to transportation hubs and major roads. For those looking for investments in the downtown area, the Financial District has exciting potential.


Median rents for a downtown one-bedroom in March 2015 were the fourth most expensive in Boston at $3,070, a decrease of 2.2 percent from the previous quarter. Overall median rent was $2,850, 4.7 percent lower than the previous quarter. Figures for downtown include the Financial District and adjacent areas.
The list price for homes for sale in the Financial District was 49.7 percent higher than the previous year, with a median list price of $1,665,000 or $916 per square foot. The number of homes for sale decreased by 33.3 percent over the previous one-year period. The trend in the Financial District parallels that of the greater downtown and midtown areas. Apartments and condos are scarce and go quickly. Recent additions to the District include a 44-unit condo at 55 India Street and the luxury BroadLuxe Lofts on Broad Street.
Choosing the Right Financial District Investment Property
With the completion of the Rose Kennedy Greenway, neighborhoods along the parkway are linked by a contiguous multi-use park zone. The Greenway forms the eastern border of the Financial District, adding an important greenspace to this compact urban area. With several residential projects approved or under construction, investors have the opportunity to participate in a number of projects. The proposed Winthrop Square high-rise would soar 600 feet into the air and include several hundred luxury apartments and condos as well as office and retail space.
Investing in the Financial District requires an understanding of the area's dynamics. Working with an experienced real estate brokerage is essential. Boston City Properties is one of the city's largest brokerages. We have listings in every luxury apartment in the downtown area.
Financial District Real Estate Market Overview 2017
Ranked Number Two among Boston's fastest-rising neighborhoods in 2017, the Downtown-Financial District, generally defined as the area bounded by Atlantic Avenue and State and Devonshire Streets, featured properties that sold at a median price of $1,111,000 at the end of the year's third quarter and $1,210,000 at the end of the year. This was far less than the median list price of $2,150,000. The median list price per square foot was $1,131, but the median sales price was only $928 per square foot. The number of homes listed for sale increased 19.3 percent over 2016.
2017 Real Estate News
A new 702-foot-high mixed-use tower, 115 Winthrop Square, is proposed to replace a former garage at 115 Devonshire Street. Set to be the tallest residential building in all of New England, the original plan was attacked by the Massachusetts Port Authority for the potential to block a busy takeoff corridor at Logan International Airport. In response, the developer agreed to lower the building's height from 775 feet to just over 700 feet so as to not disrupt plane traffic. If the tower had been built at the originally-proposed height, flights at Logan would have had to be diverted to Runway 33L, which would have greatly increased noise pollution in East Boston, Winthrop and Revere. Another concern about the height is that it would have blocked the morning sun from reaching the Public Garden and Boston Common. Because shadows can lead to mold formation, preservationists feared such historic buildings as the Old South Meeting House, the site where the Boston Tea Party was planned, and the late 19th-century-constructed Trinity Church could suffer deterioration. There was also concern the darkness caused by shadows would inhibit photosynthesis in the parks and keep the soil too cold for vegetation to germinate.
Modified plans now call for the lozenge-shaped tower to stand between 48 and 50 stories with the top 36 floors accommodating luxury condos, between 7 and 10 mid-level floors of office space and 3 ground levels of retail space surrounding a 65-foot-high Great Hall. There will be three levels of underground parking to accommodate around 550 vehicles.
Another project under construction in the Boston Downtown District is Congress Square, the former world headquarters for Fidelity Investments, a 14-story, 175-foot-high mixed-use development with a fifth-floor roof overlooking Post Office Square. The project includes over 92,000 square feet of new construction, along with restoration of five historic buildings. Congress Square includes an 85,000-square-foot Hyatt Centric hotel, over 51,000 square feet of residential space containing 35 condos, over 36,000 square feet of retail space and over 284,000 square feet of office space, 200,000 of which two advertising agencies will share for their headquarters.
The center of Congress Square will feature a transformed Quaker Lane into a pedestrian-friendly arcade containing retail space and outdoor seating.
The ninth floor of the building will include a green roof and outdoor space tailored for executive outdoor meetings. The project is set for completion in the second quarter of 2018.
Also in the works for expansion and modernization is the 41-story One Post Office Square. Floor-to-ceiling glass will reface the building surrounded by additional outdoor spaces.
A 10-story addition will be built on top of the site's present 6-story garage at the rear of the building. The plan is for 140,000 square feet of new space, expansion of retail space and electrical and mechanical upgrades. In total, One Post Office Square will be expanded to just under 1 million square feet.
In other real estate news, a Downtown Crossing-based company purchased three Financial District residential, office and retail buildings for a total of $63.7 million. The deal included 70,378 square feet of commercial space and 47 luxury apartments.
The modernized apartment buildings, the 21-unit 103 Arch Street, which includes 1,050 square feet of ground level retail and the 26-unit 153 Milk, which includes nearly 3,500 square feet of ground level retail, sold for a total of $38.5 million. The Arch Street building sold for $13.5 million, around $613,636 per unit, and the Milk Street building went for $25 million, around $862,069 per unit.
A 65,843-square-foot commercial building with 1,600-plus square feet of rear parking, 172-184 High Street, went for $25.2 million, around $383 per square foot.
Completed in 2017, the Conrad & Chandler department store was converted into apartment units. Featuring 11-foot-high ceilings and historic brick walls, each apartment unit includes contemporary stainless appliances and quartz countertops, tiled bath, wide-plank floors, laundry and private elevator starting at a cost of $3,500 per month for two bedrooms, $5,600 for three bedrooms and $6,000 for four bedrooms.
Currently under development and expected to open early in 2018 is the 100 Federal Street Atrium project on the plaza at the corner of Franklin and Congress Streets. Included in the project is 8,500 square feet of retail space, 500 square feet of kiosk and a street-level winter garden measuring 990 square feet. Also in the plans are a restaurant and several large-screen televisions.
Another renovation project is 339 Washington Street, a former Barnes & Noble building that includes six levels of more than 7,000 square feet of retail and office space.
Scheduled for completion in late 2018, a 24-story, 275-foot-high Marriott Moxy hotel will stand on a currently vacant lot at 240 Tremont Street. The 143,000-square-foot-hotel will include 346 tech-filled micro-size rooms averaging around 175 square feet that are designed to attract millennial guests. Among the hotel's amenities is a rooftop bar.
Approved in June was a proposal to transform an 8,800-square-foot parking lot at 47 La Grange Street into a 21-floor, 240-foot-high, 157,000-square-foot, 176-unit residential tower with parking for 20 vehicles and 176 bike storage spaces. The project is set to be completed in the fourth quarter of 2019.
Commencing in June 2017, the renovation of Emerson College's Little Building is expected to be completed in time for the 2019 fall semester. Included in the project are the construction of a 13th floor, nearly 300 new dorm beds and interior remodeling of floors 2-12. Also in the works is a renovated dining hall and increased student space.
Click Here to Search Investment Properties

