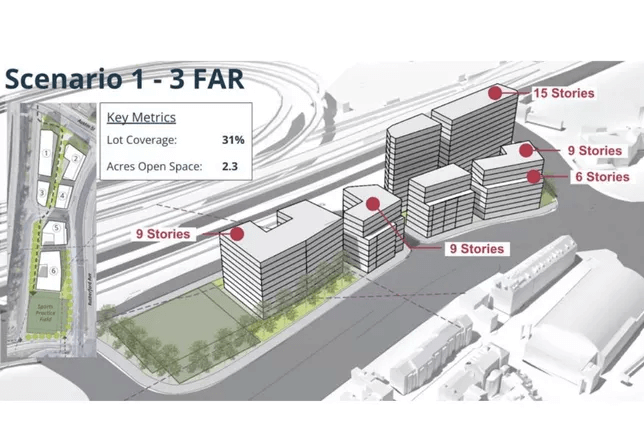BPDA Issues Request for Proposals for Charlestown Parking Lot Redevelopment
 Rendering Courtesy of Boston Planning & Development Agency
Rendering Courtesy of Boston Planning & Development Agency
Another sizable parking lot in the city of Boston is about to undergo major changes. Last week, the Boston Planning and Development Agency released a request for proposals for the redevelopment of a section of the Rutherford Corridor. The RFP features many stipulations; most notably, all proposals must adhere to the overarching goals of PLAN: Charlestown.
The BPDA held a pre-bid conference regarding the RFP on May 24. Many major local developers were in attendance, including Samuel & Associates, The Davis Cos. and Related Beal. The agency stated that it would continue answering questions through June 15, and submissions will close on July 10. That same day, the agency will hold a live proposal opening.
During the pre-bid conference, the BPDA presented graphics depicting three development scenarios for the site. The agency envisions a development with several building heights. Taller buildings would be situated in the back, closer to Interstate 93.
The Mayor’s Office of Housing has also stated that it is willing to take requests for funding for proposals seeking to add more extensive affordable housing options, including access for Section 8 voucher holders. This is in line with the overarching goals of PLAN: Charlestown, which requires new developments to include housing across all income levels, bicycle and pedestrian connections to Bunker Hill Community College, and several acres of public open space.
Additional requirements for the site include ground-floor retail space for all buildings and a new sports practice field – something local residents have been pushing for at community meetings regarding the soon-to-be redeveloped parking lots. Per the terms laid out in PLAN: Charlestown, 60% of all residential units in a given development must be restricted to households earning up to 80% of the area median income, or AMI, for rental properties. For homeownership units, 60% of units must be restricted to households earning up to 100% of AMI.
Community meetings regarding the proposed redevelopment of the lots near Rutherford Avenue and Austin Street were held in March. By the end of the summer, the BPDA will select a winning bid, allowing the redevelopment of this section of Charlestown to begin.
PLAN: Charlestown, the impetus behind the RFP for the parking lots in the Rutherford Corridor, was hashed out during several meetings in the spring and summer of 2022. At that time, the BPDA proposed two unique scenarios for a plan with updated zoning. The first prioritized Jobs and Connections; the second emphasized Housing and Open Space.
Ultimately, the city opted for a hybrid version including elements of both scenarios. The finalized PLAN: Charlestown focuses on adding more residential and mixed-use areas while limiting new office and l ab space in the Rutherford Corridor. The plan does not accommodate the addition of any more industrial space.
According to the plan, new residential areas would be located along the waterfront, near mass transit, and near the edges of the neighborhood. Meanwhile, zoning for lab and office space will be shifted closer to the freeway and industrial edges of the area. As properties get closer to the freeway, allowances for density and building height increase.
For example, per PLAN: Charlestown, buildings near the freeway may be as tall as 350 feet high and include up to 19 stories. These height and density restrictions taper down for properties closer to Rutherford Avenue.
As required by the neighborhood’s new City Plan, new developments must add new public, green space to the area. All told, PLAN: Charlestown seeks to add around 28 acres of such space, including three large city parks, several smaller pocket parks, greenways, and a waterfront park. The RFP issued by the BPDA for the Rutherford Corridor parking lots specifies that new open space must be included along with new pathways to Bunker Hill Community College. The new green space will be designed to reduce the effects of urban heat islands and improve stormwater capture, among other benefits.
The plan also seeks to improve connectivity across the neighborhood. It calls for three new shuttle lines linking Charlestown to Navy Yard via the Green and Orange Lines. Connections will also be made to Logan International, North Station, and other crucial transit areas. Several new bike lanes will also be added to the neighborhood.
The Charlestown parking lots poised for redevelopment aren’t the only ones on developers’ radars. Recently, a second round of proposals for the redevelopment of a lot in Chinatown was issued after the first plan didn’t work out. In Roxbury, the city is also seeking to redevelop a four-acre lot, formerly the site of the Boston Water & Sewer Commission. The BPDA has already held several meetings regarding the potential redevelopment of these lots.
The developer whose proposal is accepted will gain the rights to develop the lots at Austin Street and Rutherford Avenue via a 99-year ground lease.