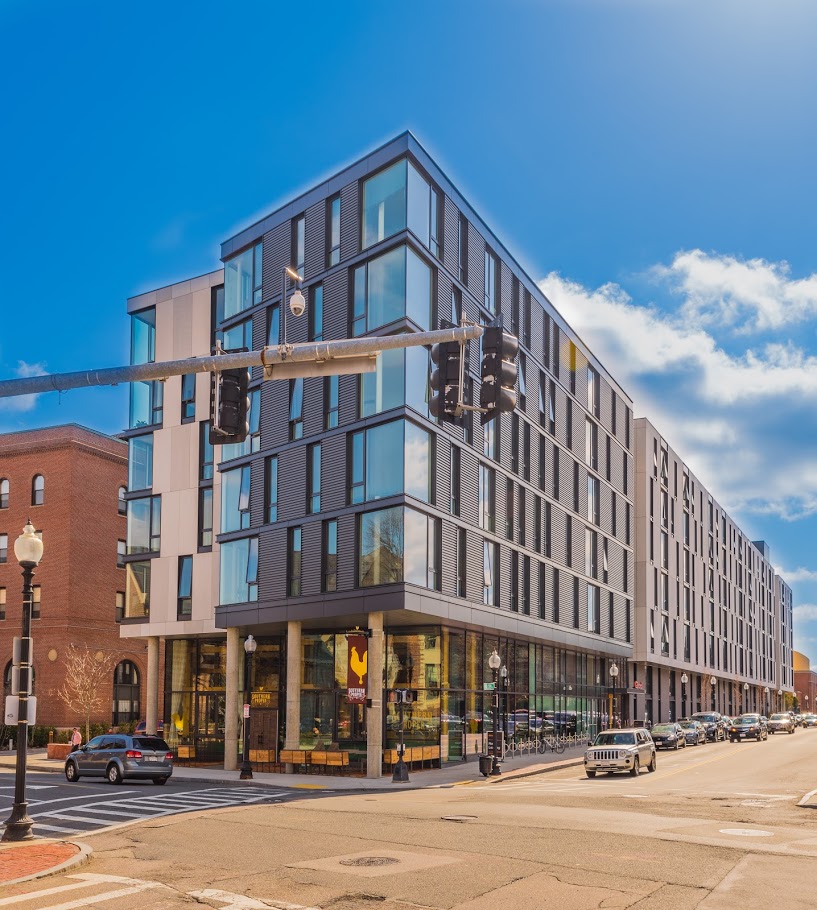600 Harrison
Address
600 Harrison Ave
Neighborhood
South End
Description
A brand new, from the ground-up multi-use apartment building at 600 Harrison Avenue will help relieve some of the housing crunch in the popular South End District. The complex, at the corner of Harrison and Malden Street, has been designed by architectural firm Utile, Inc. for New Atlantic Development Corporation, the project sponsor. The building will include approximately 193,264 square feet of retail and residential space, enlivening this important corner in the Harrison-Albany Corridor in the SOWA area of the South End neighborhood.
Project Environs
The site of 600 Harrison Avenue is currently a 25,496-square-foot parking lot south of Harrison Avenue and east of Malden Street opposite the intersection of Monsignor Reynolds Way. A small triangular park lies just north of the block and the larger Franklin Square and Blackstone Square parks are a few blocks southwest. Union Park is a few blocks northwest and Peters Park and L. Rotch Playground are within walking distance to the north. The Cathedral of the Holy Cross, an important element of the neighborhood in both architectural elegance and its relevance to the community, is situated across Harrison Avenue opposite the project site.
The site is at the southwestern border of the SOWA sub-district, an important part of the Harrison-Albany Corridor Strategic Plan. Recommendations for the corridor focus on maintaining the historic character of the neighborhood while fostering a number of uses including artist spaces, housing and retail development. Enhancing street appeal creates a positive experience for pedestrians.
The South End is a National Register Historic District important for its commercial, residential, educational and religious buildings. It is the largest urban neighborhood in the U.S. with intact Victorian-style residential units. The district, a planned community developed after 1848, includes many buildings constructed in the 1870s and is characterized by brick row houses with mansard roofs and gracefully curved fronts, some faced with brownstone. The buildings, predominately Italianate, show a cohesiveness in character although there is some variation in architectural style. The 1848 development specified building restrictions including street setbacks and limitations on building height. Parks are integrated into the neighborhoods, reflecting the English system of using parks as a central feature in urban residential areas.
600 Harrison Avenue Amenities
The design of the building, with a glass-fronted, two-story 3,600 square-foot retail area with entrances and a plaza at street level, addresses recommendations by the Corridor plan to create street-level public open spaces and encourage pedestrian traffic. Retail shops will focus on small-scale neighborhood businesses like bakeries, coffee shops and restaurants. The project is designed to enhance street appeal and pedestrian interaction in the area.
The six-story building will also contain 160 residential rental units ranging from 600 square-foot studios to 1,600 square-foot three-bedroom penthouses. Roof-top terraces will provide greenspace and give scenic views of South End, Back Bay and Chinatown. The building will also provide three levels of underground parking, with 236 spaces for use by residents and neighborhood businesses. To encourage the use of bicycles as transportation, the project provides 32 covered bike rack spaces and a space for 120 bicycles in a covered storage facility.
The building includes "green" technology and features, meeting qualifications for Silver certification by LEED of the Green Building Council as an energy-efficient structure. It is near public transportation, will include recycling centers on each floor and is designed with an energy recovery ventilation system that helps keep indoor air fresh and clean. Construction will use low-emission paints and flooring and install insulation to help lower fuel use for heating and cooling. The garden rooftop terraces include green space for residential use and provide an insulating rooftop layer to reduce energy use. The building will also include a fitness center, community areas for residents and leasing office.
Click Here
to Search
sales
Click Here
to Search
rentals


