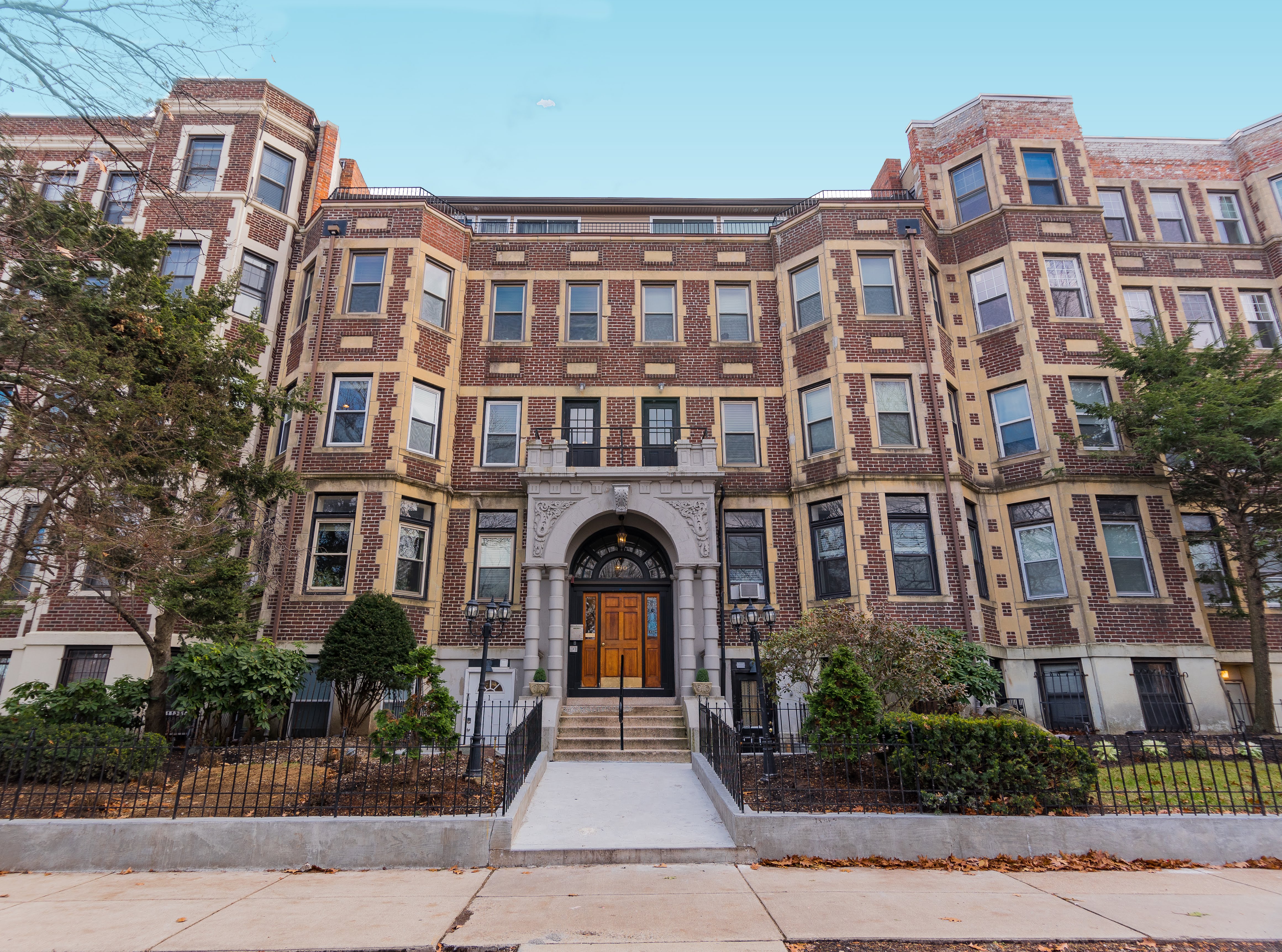390 Riverway
Address
390 Riverway
Neighborhood
Boston
Description
390 Riverway is one of Boston's most impressive condo buildings. This building, dating back to 1900, has some of the best turn-of-the-century features that condo shoppers appreciate when they're in the market for a home. The condo fee includes heat and hot water. Enjoy living in this historical gem that has one, two or three-bedroom units within the $200,000 to $3330,000 price range.
Exposed brick is one of the original features that helps add to this building's charm. High ceilings and tall windows are also part of this building's original beauty. Hardwood floors blend in with these other features for a stylish living area that you will be proud to call home. The living room has a nook that is easy to use for a computer. Recessed lighting is a newer addition that will help keep everything in your living area well-lit.
An updated kitchen and bathrooms help give your condo a fresh look, without compromising any of its charm. Your kitchen has a fairly compact design, yet has the cabinet and counter space that you need for any cooking, baking, or entertaining need. The bathroom's updates represent a nice blend of both old and new options. Floor tiles in textured brown shades match the light gold on the wall, and the updated vanity matches the mirror.
The view from the bedroom is worth looking at the first thing in the morning. Dark walls and a neutral carpet will help you avoid having very many problems with color clashes. Bedrooms in all floor plans are of an easy size to fit in the furniture that you need with minimal effort. In addition to being a spot for total relaxation when you're home, the condo's convenience extends to offering laundry facilities within the building. You'll feel pampered and appreciated when you live here.
THE BUILDING
Was constructed of brick with stone accents in 1900, has four stories, a basement and 25 units all renovated in 1981. This complex is positioned on a select, urban, tree lined street with no buildings opposite. It is set back off the street with a railed, garden area on either side of a pathway that leads to the main, arched portico entrance. The front edifice has bay windows and safety metal balustrades stretching along the penthouses’ façade. Other floors have balconies, accessed from living rooms or bedrooms, and are large enough to equip with outdoor, casual furniture. This Convenient location is close to Brookline Village D line T stop or the Green E line for city access. Only a quick walk away are great parks and jogging trails all along Brookline and Jamaica Plain. Close to medical facilities, churches and public schools. The Brookline Avenue Playground is due to officially open in late spring/early summer 2018 and will contain a water play area and a sports field.
AMENITIES
The common areas of the complex are well maintained by professional off site management and extra storage can be rented from them. Parking is on the street with permit. There is bike storage in the basement along with a laundry facility. Units are cable ready. Ceilings are high with crown molding and ceiling fans. Some condos have recessed lighting or others may have modern lighting fixtures. Newer windows with blinds let in lots of light and first floor condos have sliding, glass doors that open onto a private, fenced patio with outdoor seating. Other units have a south facing private deck that is large enough to accommodate casual dining. Most homes have wall/window A/C units and baseboard heating.
CONDOS
Some condos have stylish, unusual features, rooms with skylights, exposed interior brick walls and wood paneled ceilings. Flooring is hardwood, laminate or tile. Kitchens range in size depending on the unit, but all have an abundance of cabinetry, either white or wood style, and newer or stainless steel appliances, which include a range/oven, refrigerator, microwave and dishwasher. Some condos have an in-unit washer and dryer. Counter tops may have matching back splashes and be granite/stone or other heat resistant materials.
Some homes have a small entrance foyer with a computer niche and a spiral staircase that twists to an upper level where there is a bedroom, a bonus room and a second, full bathroom. The upper level bedroom has a door that opens into an interior courtyard and the upper bonus space may be used as a den, bedroom or home office.
Substantial lower level bedrooms have walk-in or double closets, some with mirrored sliding doors.
Bathrooms are contemporary and chic with modern fittings, bathtubs, vanities and mirrored cabinets.
This 20th century, sturdy building has homes of different styles and dimensions, but whichever one you choose, you will feel safe and secure in this select, urban surrounding.
Fill in the information above to view up-to-the-minute availability, including photos, floorplans, virtual tour, and more!
Click Here
to Search
sales
Click Here
to Search
rentals


