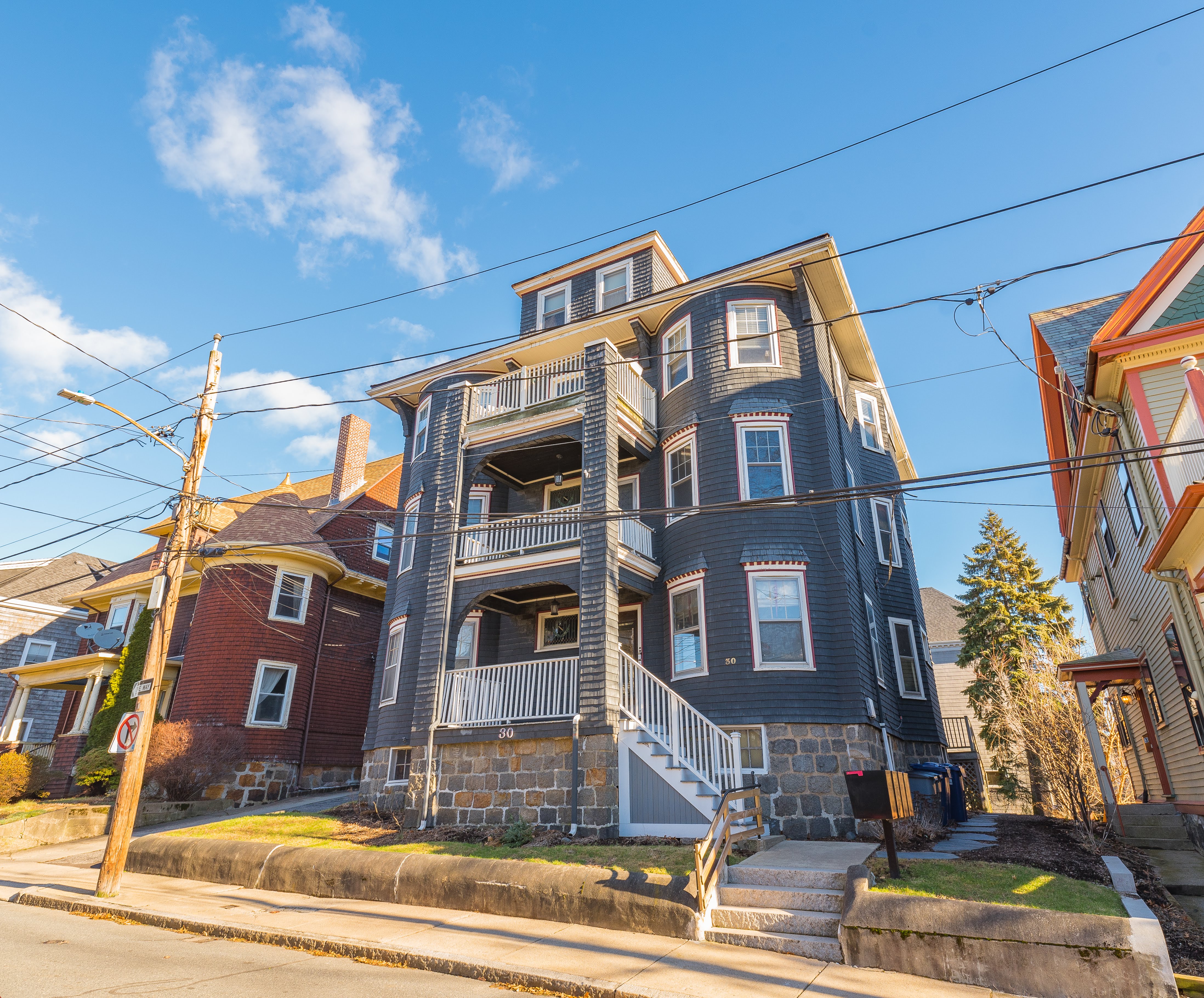30 Adelaide
Address
30 Adelaide St.
Neighborhood
Boston
Description
Coming to 30 Adelaide in Boston is worth it to see what this building has to offer within the $359,000 to $415,000 range. Interesting floor plans always make living in a condo a unique experience, and a loft-style penthouse is unlike anything you've ever seen before. Cathedral ceilings help you fully appreciate the space available, and skylights help keep the unit well-lit.
With your open plan, you can be very flexible in how you use space in addition to the living and dining area. Your extra space is ideal for a home office that helps make your life a lot more convenient. Because of the excellent natural lighting, you will also find that this extra area is suitable for an art studio. The best thing about a plan of this size is how freely you can give your imagination totally free reign when decorating your area.
The kitchen, bedroom, and bath are in a separate area that is spacious in and of itself. Both the kitchen and the bedroom open to a balcony that has a wonderful view of the neighborhood. The bedroom's windows also offer a neighborhood view that you'll consider worth the price you pay. Your kitchen features newer appliances that help you prepare all your favorites in less time. Beautiful wood cabinets shine when the light from your balcony door comes in, giving your kitchen a most cheerful appearance.
Central air conditioning is included and works well. Your in-unit laundry comes in handy on busy days when it's not as convenient to go out for washing. This unit is in the spacious bathroom, making it very convenient to put your bath towels in to wash right away. The fee includes the cost of parking. There is also garage storage that you will find very useful. Being able to store things in a garage helps keep your condo much tidier.
THE BUILDING
Was constructed in 1909 and then a double dormer window and roof was added in 1950. This addition created a very desirable penthouse residence turning the property into 4 stories with a basement. The whole building was completely refurbished in 2002 by refinishing the natural, wood flooring and adding new, insulated windows, which are fitted with blinds. The old world charm of the double rounded edifice was retained and balcony/decks on the original three stories were re-built at the front. Two private balcony/decks at the back are for exclusive use of penthouse occupants and have stunning views over Central Jamaica Plain toward Stony Brook. The exterior, concrete basement walls were re-faced with stone adding to the new, up-to-date façade. Set back from the street with a small lawned area with shrubs in front, entry to the homes is by a short flight of steps leading to the front door sheltered by a small, covered porch. HOA monthly fees are $161.20.
AMENITIES
A short distance to Stony Brook T Orange line station, Jamaica Pond and Pinebank promontory. This property is a true Jamaica Plain gem with many great restaurants just around the corner. Included is off street, deeded parking, detached garage space, natural gas hot water and private storage with a shared laundry in the basement. The locality of these cable ready condos is great. With a true tranquil setting on a peaceful, tree-lined street facing turn-of-the-century homes with mature, blossoming trees and shrubs.
THE CONDOS
Have been restored to their former glory with wood floors and some newer tile. Kitchens have been updated with a host of beautiful floor and wall mounted cabinets interspersed with a range/oven, microwave, refrigerator, dishwasher and room for dining. Counter tops are granite/stone or hard composites with masses of space when entertaining. The penthouse kitchen has double, glass doors opening onto one of two private balcony/decks for evening, summer dining.
Living rooms and dining rooms have ceiling fans with lights and some have recessed lighting or modern light fixtures. The penthouse also has skylights and cathedral ceilings. Bedrooms have a great deal of floor space and larger units have the opportunity to install a home office. Closet space is plentiful. Some bathrooms have sliding glass shower doors over the tub, mirrored cabinets over the vanity and room for a washing machine. Others have a split-level floor with a free-standing, tiled shower stall and bidet. Bathroom fixtures are state-of-the- art with either vanities or contemporary, counter top sinks.
These classic, Victorian condos are a must to see. With all the new renovations and impressive floor plans, you will easily feel right at home.
Fill in the information above to view up-to-the-minute availability, including photos, floorplans, virtual tour, and more!
Click Here
to Search
sales
Click Here
to Search
rentals


