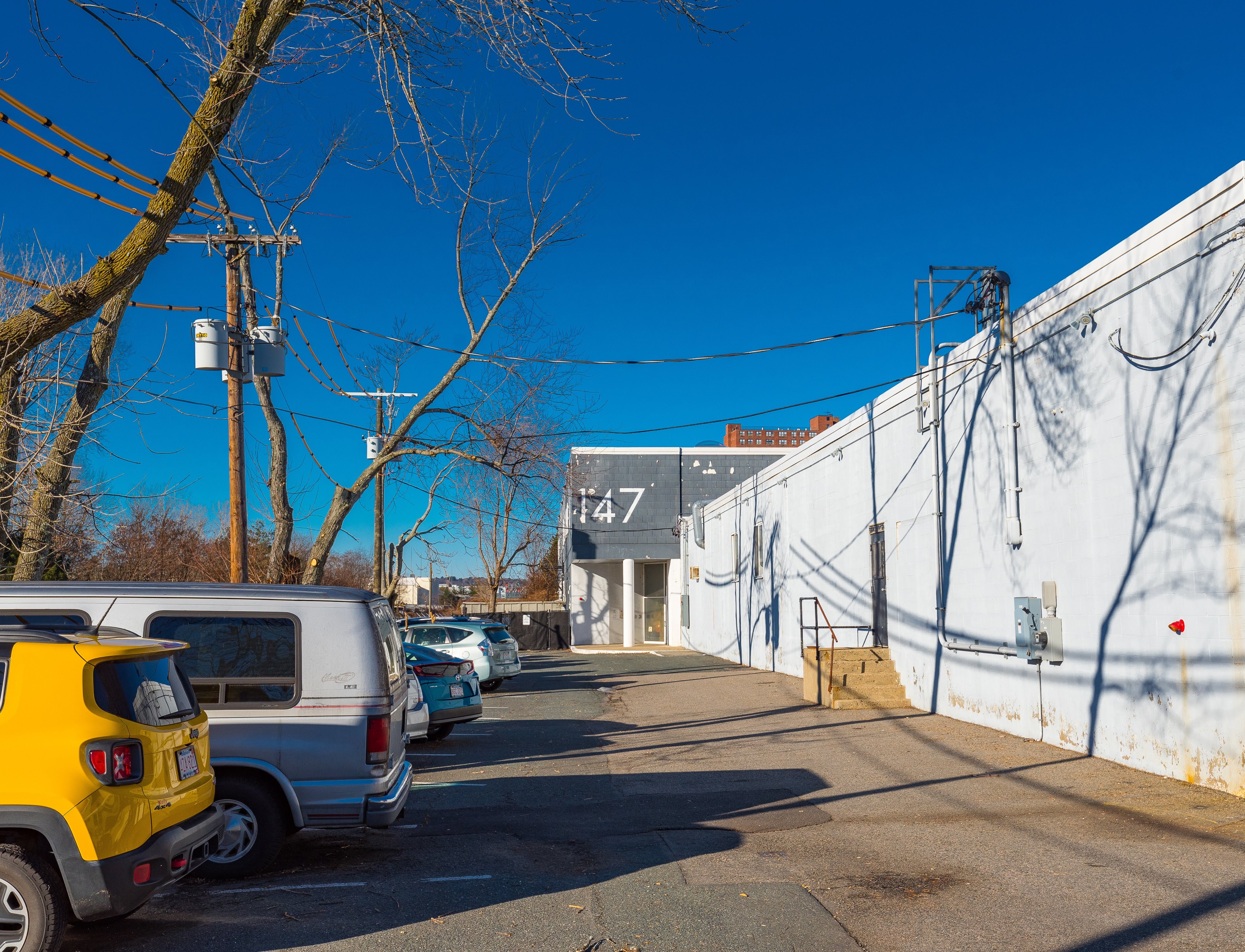147 Sherman Street
Address
147 Sherman Street
Neighborhood
Cambridge
Description
The condos located at 147 Sherman St. are spectacular lofts. Crafted out of an old industrial building in a now residential neighborhood, the condos in this two-story building are perfect for residents who are looking to take a blank canvas and customize it to make it their very own. The building may have been built in 1935, but its interior is sleek and modern, making for the perfect overall urban living experience.
147 Sherman St. has been divided into spacious lofts that range in size from 1,145 to 1,797 square feet. The units all feature ultra-high, 12 to 14 feet ceilings and have exposed ductwork and framework, which add to its modern, industrial feel. Each individual loft space is unique. Loft 104, for example, is a one bedroom, one and one-half bath design that features a stunning open concept living area, a full eat-in kitchen with a refrigerator, dishwasher, and plenty of counter space, and has been customized with built-in bookshelves and a built-in wine rack. Meanwhile, Loft 103 is a spectacular Manhattan-style unit with three bedrooms and two baths and one-half baths that hosts a generous open concept floor plan, laminate wood floors, and custom cabinets, closets, and bookshelves. A patio is off of the first level while the second level has a full bath and in-unit laundry. Every condo at 147 Sherman St. is just as enviable as these two units are.
Highlights
- Unique living spaces
- Exposed ductwork and framework
- Open floor plans
- Laminate wood flooring
- Custom cabinets
- Patio (select units)
Since the building is set back a ways from the street, there is parking in the front. Select condos have a great private patio space. Central air conditioning is available, and the heating is electric. Homeowners association fees cover water, sewer, exterior maintenance, master insurance, and snow removal.
Located at 147 Sherman Street, these condos have amazingly gorgeous lofts. These loft units are a timeless blend of classic architecture and modern amenities. The original property was an industrial building. In recent years, the old industrial building was completely redesigned as a modern loft building. Encompassing just two stories in height, this complex is one of the most unique, luxurious living experiences in the area.
Amenities at the Condominium
The original industrial building was crafted in 1935. On the exterior, the architectural team retained many of the earlier design elements. Within the units residents can still see the exposed framework and ductwork of the building's past life. These unique design elements give the building an industrial, contemporary ambiance.
Depending on the unit, residents will find 1,145 to 1,797 square feet of living area. No matter what unit residents buy, they can enjoy having striking ceilings that extend 12 to 14 feet high. Within these sleek units, residents will find a gorgeous loft space and spacious layouts. Many of the units feature open concept layouts that make the rooms feel larger and more spacious.
The exact amenities and design can vary between each unit. Some lofts feature Manhattan-style designs with built-in bookshelves, large closets and custom cabinetry. Other units feature eat-in kitchens and built-in wine racks. In the kitchens, the units typically include standard appliances like dishwashers, stoves and refrigerators. All of the kitchens are designed with plenty of cabinetry and counter space.
Within these condos, residents will discover features like laminate wood floors. The larger units feature in-unit laundry and patios on the first level. Because these units were built within a pre-existing building, they are available in a wide variety of layouts and styles. No matter which unit residents choose to live in, they will find features like custom cabinets, exposed ductwork and open floor plans. Select units boast of patio spaces, but every unit can enjoy having a highly unique living space.
Features to Fall in Love With
All of the units at this condominium are heated through electric heat. They are equipped with central air conditioning. To make life a little more convenient, residents can enjoy having easy access to parking options. The property is placed slightly back from the street, so this front section is used for parking.
At the complex, residents can relax while the management team takes care of the day-to-day issues. The association fees cover costs like water, sewer and master insurance. In addition, this association fee includes costs like master insurance and exterior maintenance.
Industrial chic design and unique layouts are the biggest reasons why residents choose to call these condos their home. Within the units, loft space and bonus rooms can be transformed into home offices, gyms and dens. Each unit contains the same modern, industrial look as the exterior of the building. Residents at the property can enjoy having a location that is close to the Minuteman Bikeway and Danehy Park. Whether tenants want an easy commute or amazing architecture, they can find what they are looking for within these condos.
Click Here
to Search
sales
Click Here
to Search
rentals


